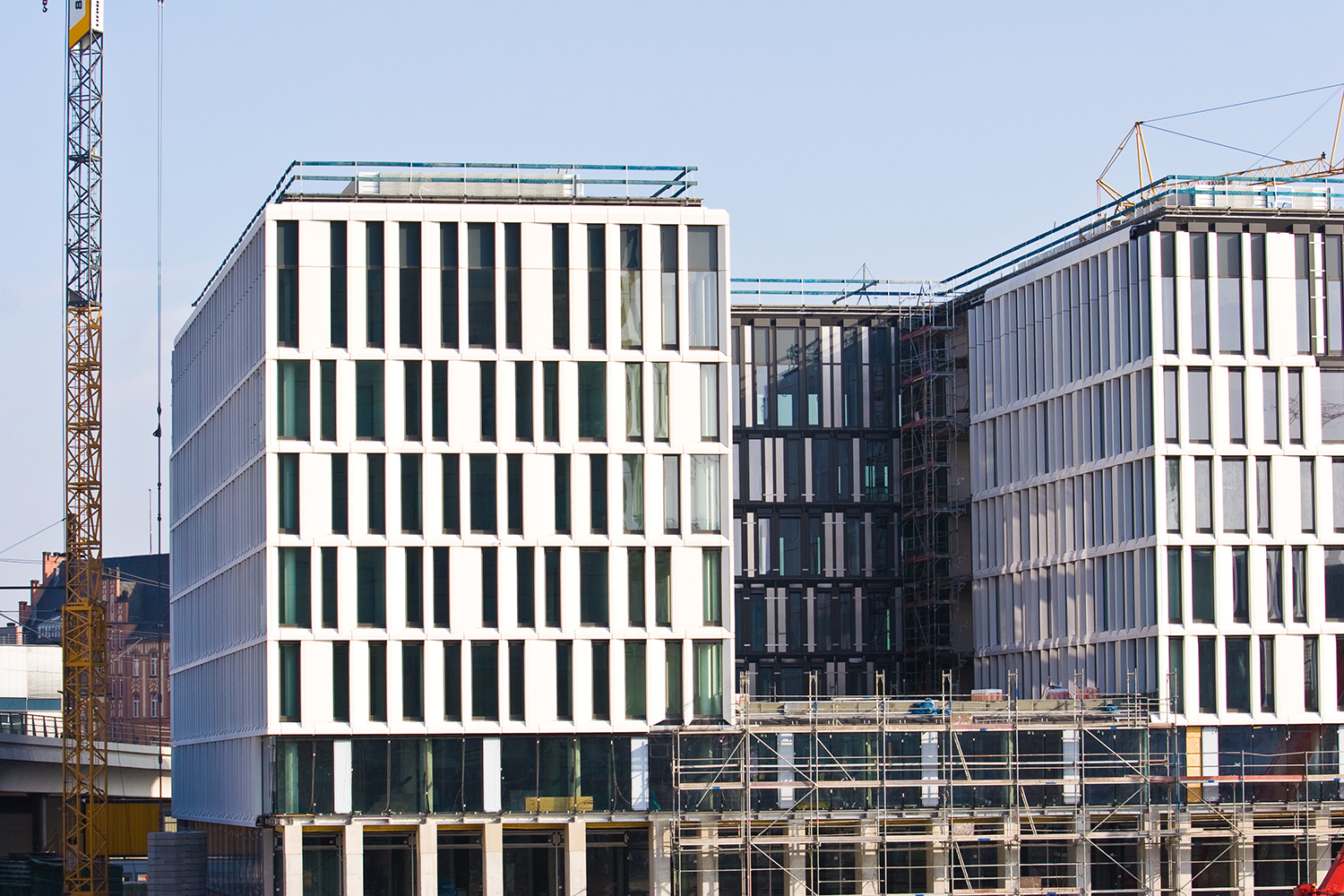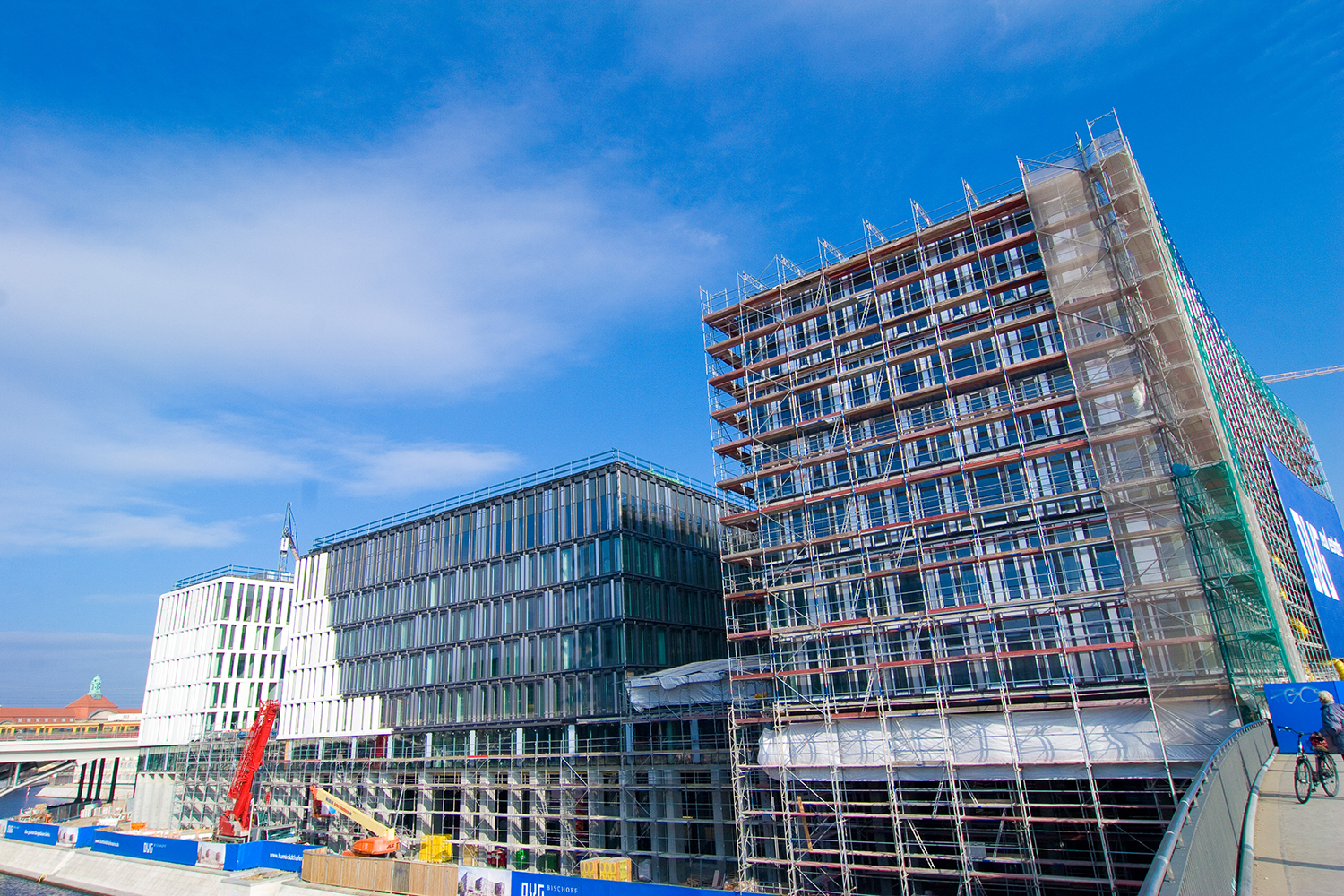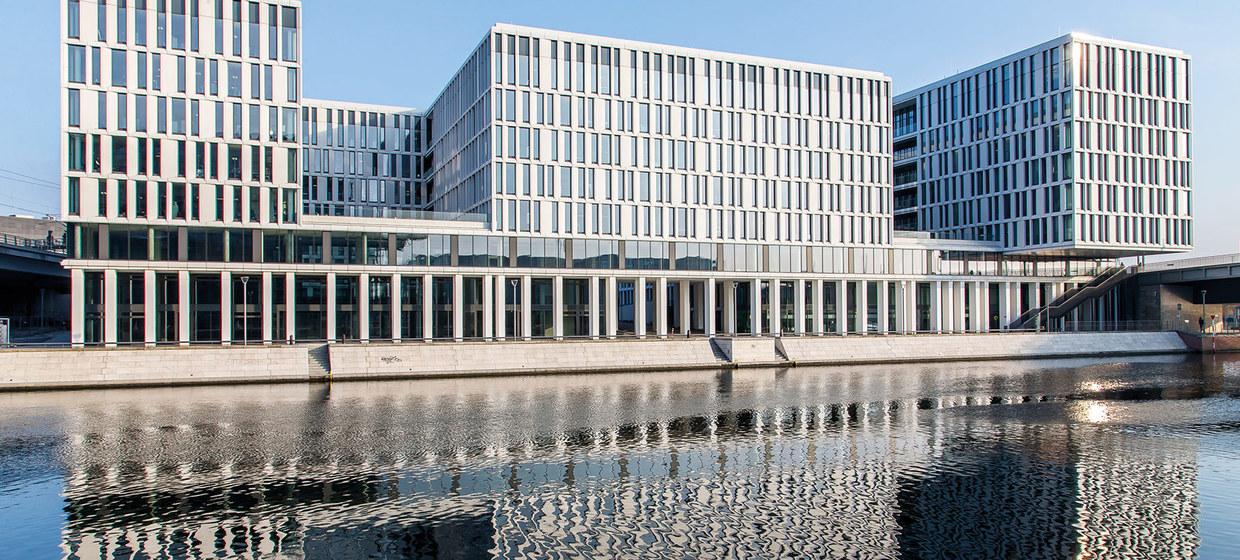As well as its spectacular architecture, the HumboldtHafenEins offices and business premises is particularly appealing due to the sustainability aspect incorporated during its planning and implementation. Glass fibre reinforced concrete was selected by the Hentschke Bau GmbH company from Bautzen to create the façade elements. To this end, the quality of white cement supplied by CRH (Slovensko) a.s. of Rohožník, Slovakia proved to be a critical factor.
Standing directly on the waterfront alongside the main train station, the site of the new HumboldtHafenEins office premises could not be situated more centrally in downtown Berlin. Whilst an undoubtedly charming concept, a great deal of intuition was required during the planning to bring this project to fruition. Contrasting interests were to be taken into consideration in equal measure. For example, office operations must function smoothly, the public must have access to the waterfront and, significantly, the building has to integrate itself into the surrounding urban structures.
Well thought-out design
Planning agency KSP – Jürgen Engel Architekten from Frankfurt successfully resolved all of these requirements. The agency upheld the specifications of the master plan and the layout plan which stipulated that a building constructed on this site must feature a courtyard. In contrast, however, they opened the narrow courtyards outwards. This ensured that all rental units of the seven or eight storey new construction (approx. 30,000 m³ gross floor area) obtain a view over the Humboldt harbour or towards the Spree.The edges essential to urban planning are reinforced by the structure. At the same time, the overall concept complies with the strict environmental requirements of the building owners. The construction is currently the most ecological office building in Berlin, and nationally, one of the ten most sustainable buildings in Germany. Building biologists examine and certify all materials used – regardless of whether this involves window elements, wall-building materials or carpet adhesive. Even the geometry of the structure is conducive to the ecological aspect. Optimum conditions for the best possible utilisation of daylight are guaranteed by the slender, meander-shaped basic structure. In this regard, the white concrete front serves additionally as a light amplifier.
Colouring
Hentschke Bau GmbH were contracted with fabrication of the front cladding. During the course of previous, similar construction projects, the company had already acquired a wealth of experience, and had developed a concrete recipe in collaboration with Chemnitz University which allowed them to produce extremely thin and radiant white façade elements. The base of the recipe includes white cement from CRH (Slovensko) a.s., marketed by the manufacturer under the name CRH White. This Portland cement, is extremely low in iron content and offers a multitude of advantages in contrast to its grey counterpart. For example, it emphasises beautifully the aggregates of the concrete (e.g. marble or limestone), allowing particularly creative opportunities for the designer. Significantly more brilliant colours can be achieved for concrete produced with CRH White (e.g. via the addition of pigments) than is possible with concrete produced with grey cement. With regard to technical properties, however, the bonding agent is no less effective than that of regular Portland cements and the same strength classes are attained. Overall, the construction company will produce approx. 6,000 concrete slabs for the front of HumboldtHafenEins, measuring approx. 14,000 m².
Glass fibres
It was decided by the architects to configure the individual concrete elements differently in order to deflect the light in an accomplished manner, while at the same time achieving the aesthetic impression required for the front surface. Approximately 100 various forms of slab were envisaged. The slabs are configured in varying lengths and different thicknesses, some protrude out of the façade surface, while others are recessed. Individual elements feature a height of 3.80 m and a width of 1.15 m. As a rule, the concrete slabs are only 20 to 30 mm in thickness, with the material thickness reducing as far as 8 mm at the protruding edges! To be able to achieve this successfully, the employees at Hentschke Bau GmbH introduced glass fibres to the concrete. This ensures a reduction in segregation and allows improved formation of the shape. Furthermore, elements produced with glass fibres exhibit superior tensile strength and indicate fewer shrinkage cracks.
Forming
As well as the minimal material thickness, the cross-sectional form also represented a tremendous challenge for the Hentschke-Bau employees. Whereas the architects were able to arrange the façade slabs relatively freely in some areas, the joint between the pilaster strips and the cornices must be a consistent 15 mm in width. As a consequence, the front slabs sometimes require extremely complicated geometries.The employees of Hentschke Bau GmbH solved this problem by way of 3D-planning and a self-developed formwork technology. This allowed the construction company to produce, radiant, white front elements which are practically free of pores on the visible face, and extremely smooth. The special formwork technology also obtains absolutely perfect edges of the elements on the viewed surfaces. All fastening elements are covered and are thus not designed to be visible. Thus, the front of the HumboldtHafenEins structure more than justifies its position in this prestigious area of central Berlin.


