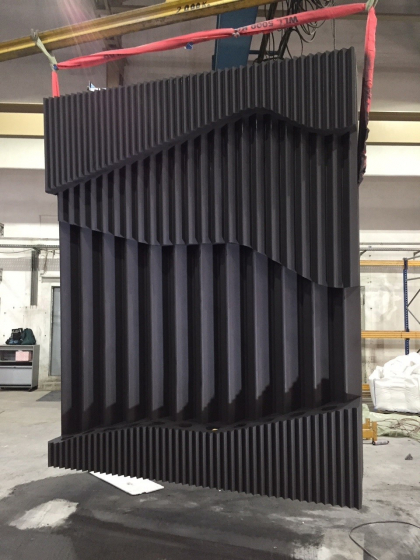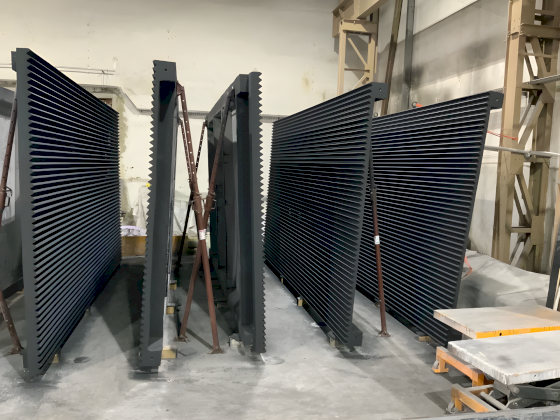The Montblanc House
A Tribute to Elegance and Craftsmanship
The Montblanc House in Hamburg is an architectural masterpiece that vividly showcases the brand’s rich heritage and dedication to craftsmanship. This multifunctional building combines a museum, exhibition space, boutique, café, and training centre under one roof, reflecting Montblanc’s core values: elegance, precision, and tradition.
Designed by renowned Spanish architects Enrique Sobejano and Fuensanta Nieto, the building spans approximately 3,500 square metres. It is not only a space to celebrate art and design but also houses Montblanc’s headquarters and production facilities.
The Architecture: A Striking Black Façade with Character
The iconic black façade of the Montblanc House pays homage to the packaging of Montblanc’s historic writing instruments. In May 2019, the design was brought to life by C3 Carbon-Cement-Composite GmbH, whose innovative Cement Embedded Composite (CEton) technology made this extraordinary concept possible.
The façade consists of 330 unique cladding elements, covering a total area of 2,800 square metres. The use of Danucem Rohoznik White cement, combined with basalt aggregates and black pigments, resulted in a deep black tone and flawless surface that highlight the building’s modern aesthetic.
Handwriting as the Central Theme
Inside the Montblanc House, an exhibition invites visitors to explore the cultural and philosophical significance of handwriting. Featuring 412 writing instruments, digital displays, art installations, and an extensive archive, the space is both educational and inspirational.
A particular highlight is the writing studio, where creative courses in calligraphy and writing are offered. This seamless blend of high-tech innovation and traditional craftsmanship makes the Montblanc House a source of inspiration—not only for enthusiasts of the written word but also for architects intrigued by the union of functionality and aesthetics.
C3 Carbon-Cement-Composite GmbH: A Partner for Visionary Architecture
The architects’ decision to collaborate with C3 Carbon-Cement-Composite GmbH was no coincidence. The company had already demonstrated its expertise in innovative façade solutions using its textile-reinforced CEton composite in prior projects.
For the first time, this project introduced a hybrid reinforcement system that combined textile and traditional steel reinforcements within a single cladding element. This approach eliminated the need for individual component approval, making it possible to create large-format panels that meet both the visual and functional demands of the Montblanc House.
Material Innovation: Danucem Rohoznik White as the Foundation of Elegance
Danucem Rohoznik White cement played a pivotal role in the development of the façade. Its naturally bright base colour allowed for an intense, consistent pigmentation. When combined with basalt aggregates and black pigments, the result was a deep black tone that not only exudes modernity but also perfectly embodies Montblanc’s values of precision and timeless elegance.
Conclusion: Architecture as an Expression of Craftsmanship
The Montblanc House in Hamburg demonstrates how architecture can create an immersive experience. It seamlessly blends cultural significance, technical innovation, and aesthetic perfection.
The collaboration between Danucem Rohoznik White’s technical experts and C3 Carbon-Cement-Composite GmbH resulted in a hybrid façade solution, applied for the first time on such a scale. This innovative approach reflects the elegance and quality synonymous with Montblanc, turning the building into a true icon of modern architecture.





