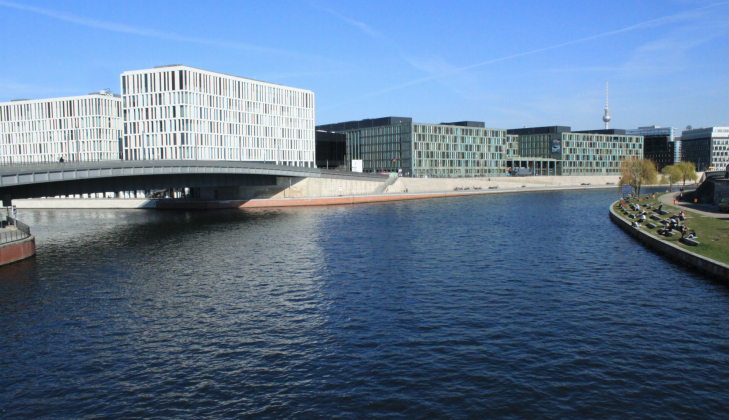HumboldtHafenEins
HumboldtHafenEins, situated near Berlin's main train station, exemplifies sustainable construction and modern design. Designed by KSP – Jürgen Engel Architekten from Frankfurt, this office and business premises feature a glass fiber-reinforced concrete façade, crafted by Hentschke Bau GmbH using Rohoznik White cement from Danucem Slovensko a.s. The choice of white cement, known for its low iron content and ability to produce brilliant colors, was crucial for achieving the building's striking appearance.
The façade comprises approximately 6,000 slabs covering 14,000 m². These slabs, varying in size and thickness, display intricate designs with some elements protruding and others recessed. Despite their size, the slabs are remarkably thin, some as slender as 8 mm at the edges, thanks to the incorporation of glass fibers. This not only enhanced tensile strength but also minimized cracks and segregation. Hentschke Bau GmbH employed advanced 3D planning and proprietary formwork technology to create the smooth, pore-free surfaces and perfect edges of the façade elements. The meticulous design also ensured that all fastening components were hidden, preserving the building's sleek exterior.

Eco-friendly asset of Berlin
HumboldtHafenEins stands as Berlin's most ecological office building and one of Germany's top ten sustainable structures. It features a design optimized for natural light, significantly contributing to its ecological footprint. The building sets a new standard in combining environmental responsibility with aesthetic appeal.



