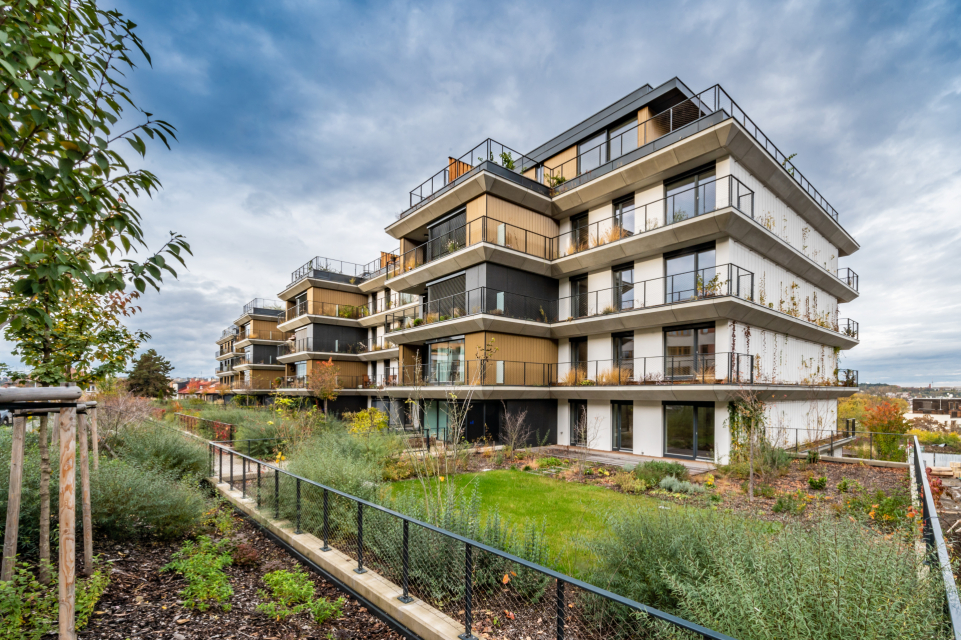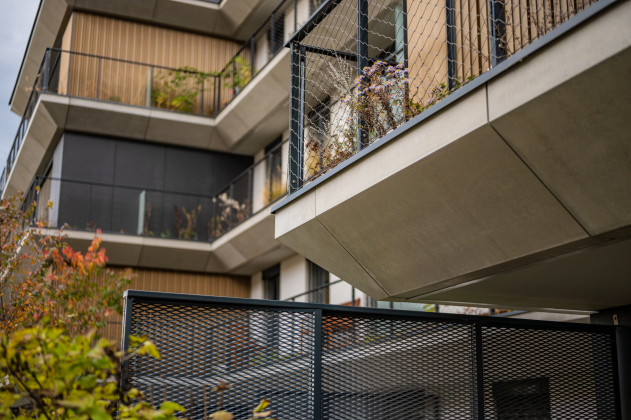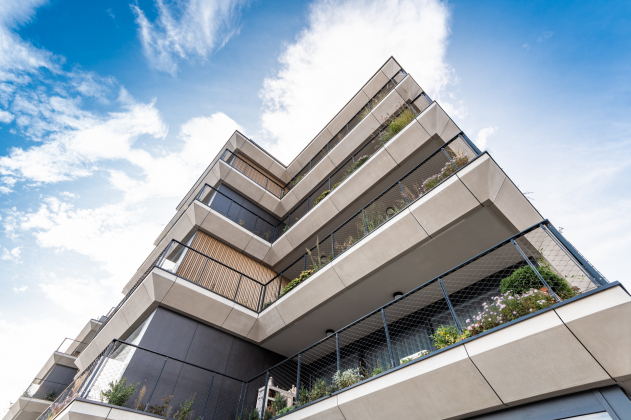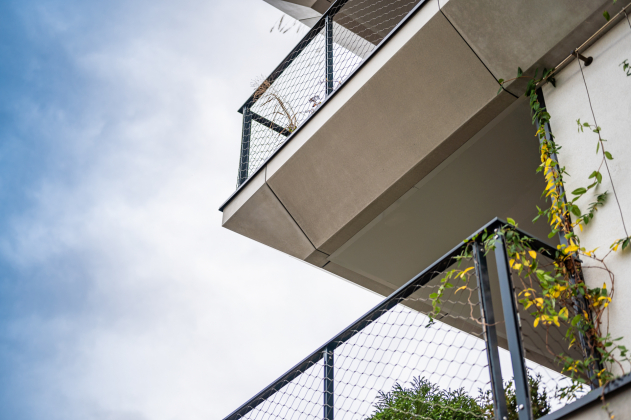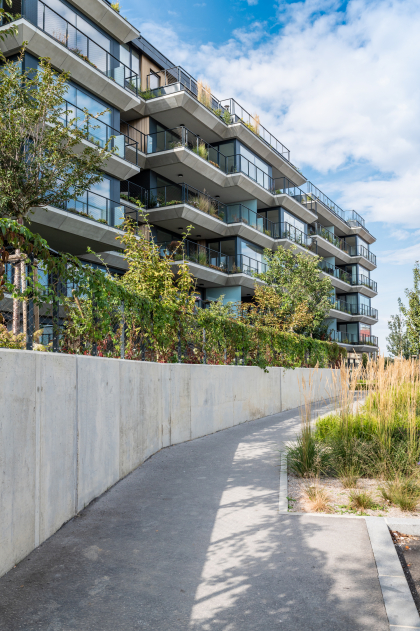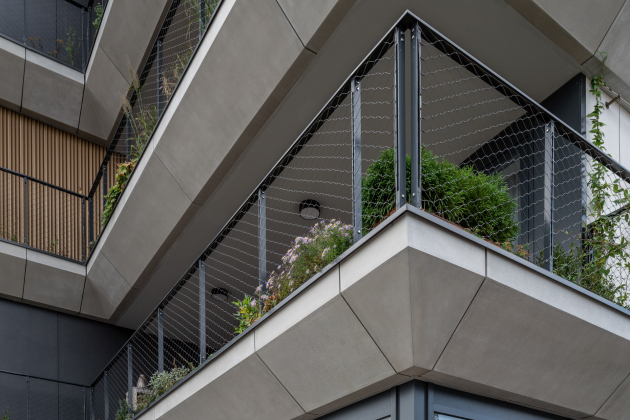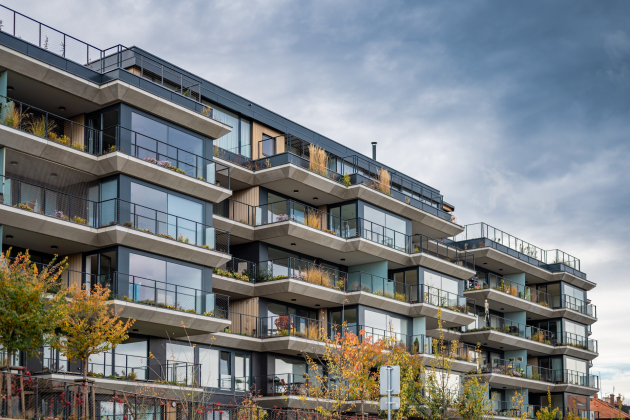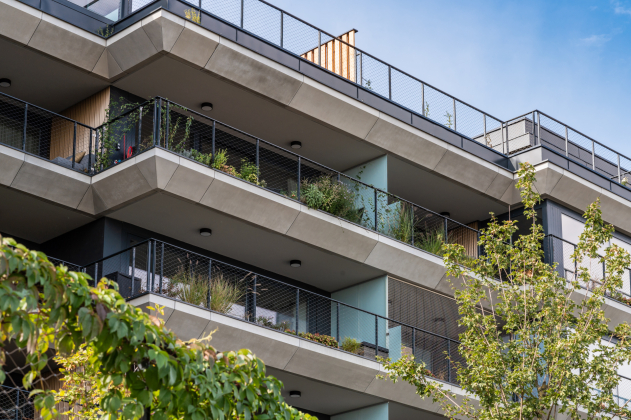Sakura Apartments
The Sakura Apartments project in Prague, located in the Košíře district, is a modern residential complex featuring 67 units that rangeing from one to five bedrooms, with sizesfloorplans up to 260 square meters – (equal to same size as a tennis court area). The project was developed by REALISM Development and designed by the London-based architecture studio Jestico + Whiles.
The design of Sakura Apartments emphasizes integration with nature, incorporating large terraces, front gardens, and extensive greenery, including cherry trees, which inspired the project's name.
The facades of the buildings were crafted by the Czech firm DAKO GRC using glass fibre reinforced concrete. Rohoznik White cement was chosen for the striking veneers, which achieve their distinctive appearance thanks to the material’s unique characteristics.
The complex provides offers a high standard of living with features such as a private park, preparation for electric car charging stations, and sits in close proximity to essential amenities like schools, supermarkets, and parks. Sakura was nominated in the Future Projects: Residential category at the WAN Awards, the world’s largest architecture competition. As the first Czech project to be nominated in this category, it stands among the six most innovative residential buildings from four continents worldwide.

