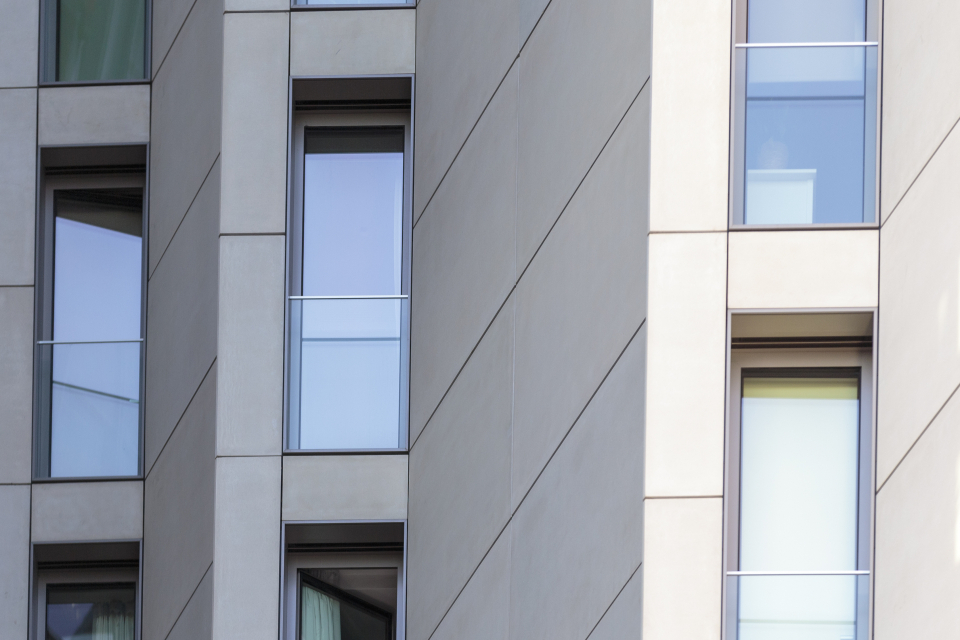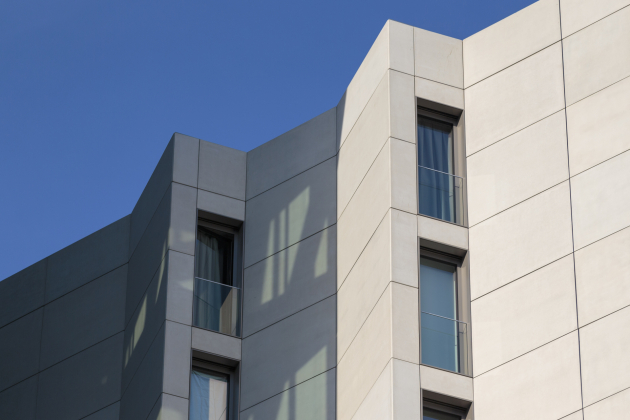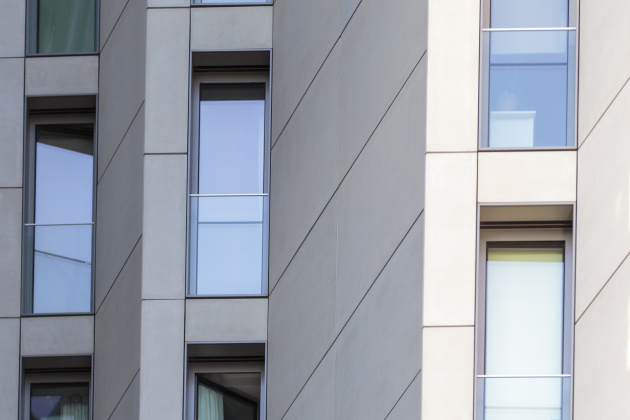Canalside Walk
The Canalside Walk project in London, located at 3 Canalside Walk, includes a 14-story building with residential units, retail spaces and commercial premises, exists as a monumental architectural endeavour.
London is the capital and the largest city of both England and the United Kingdom and home of the royal family, with a population of 8 866 180 people. The novel project was designed by Horden Cherry Lee Architects and developed by McAleer & Rushe, with construction completed in June 2020.
Unique Design Underlined by Professional Work
The Walk runs along the Grand Union Canal, providing a scenic view of both the waterway and Hyde Park. This unique project stands as the definition of class and contemporary architecture, combining a modern façade with terracotta and glass-reinforced concrete (GRC) elements. Trusted partner Kroe produced the GRC for the whole 2 200 m2 of cladding, which includes white panels with a silver mica effect, giving the exterior a subtle and elegant glow.
The façade design was engineered and supplied by AlterEgo Facades and is characterized by flat, L-shaped, and irregular-shaped panels, creating a visually striking appearance.
To make this vision come to life, our white cement CEM I 52,5 N White was chosen for the project, contributing to high-quality, durable construction. The use of this specific type of cement was integral to achieving the desired aesthetic and structural performance of the building.



